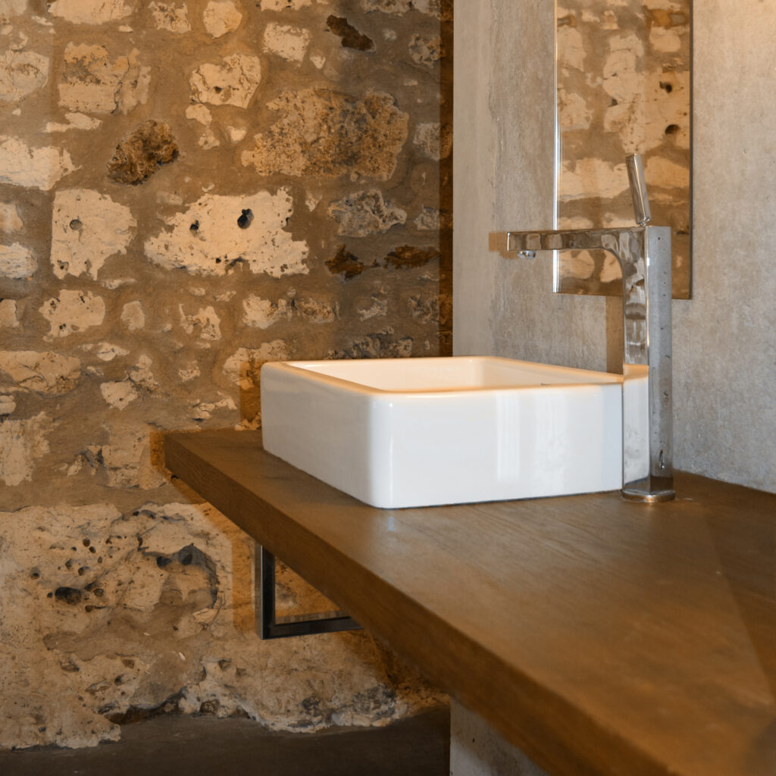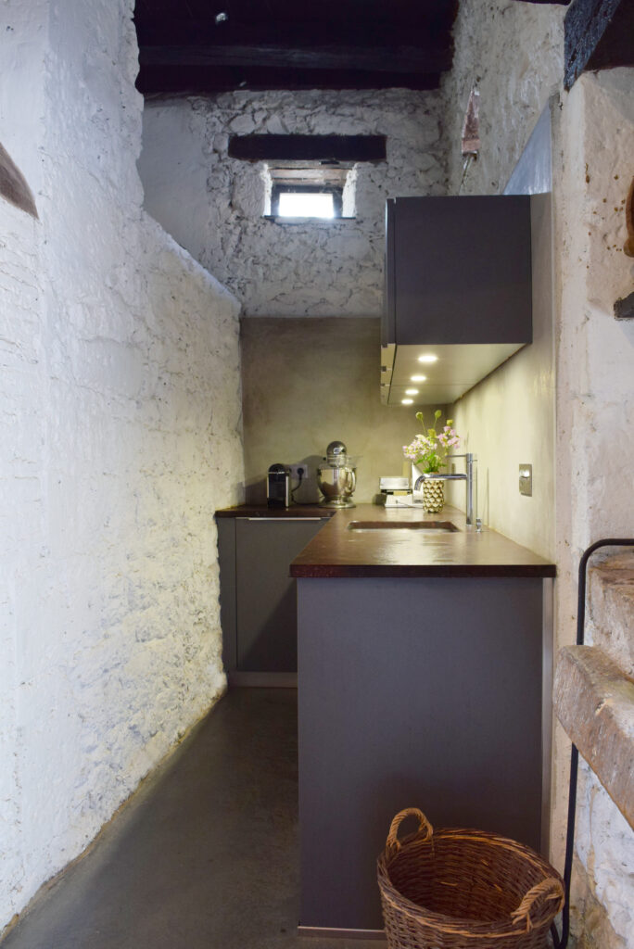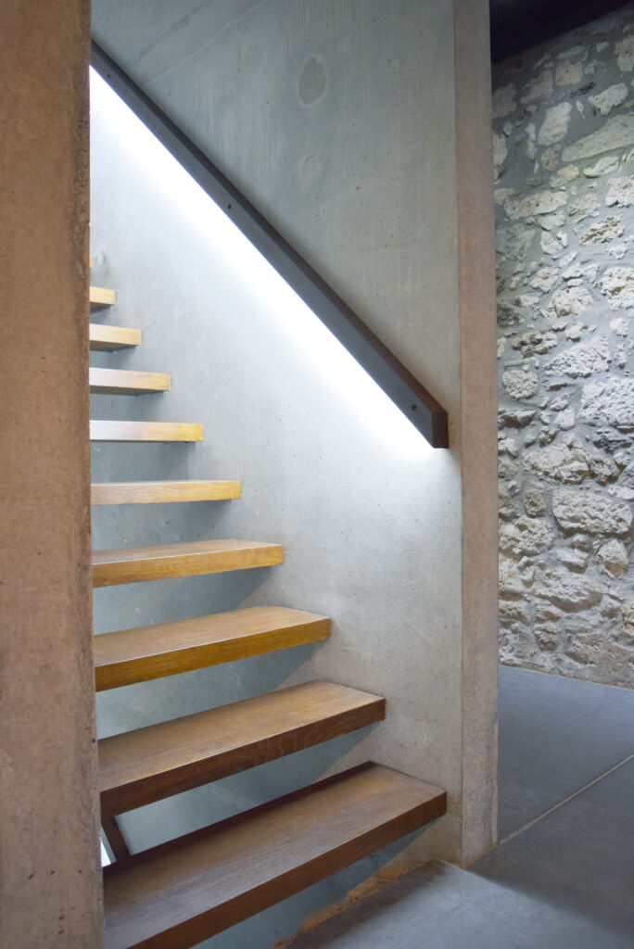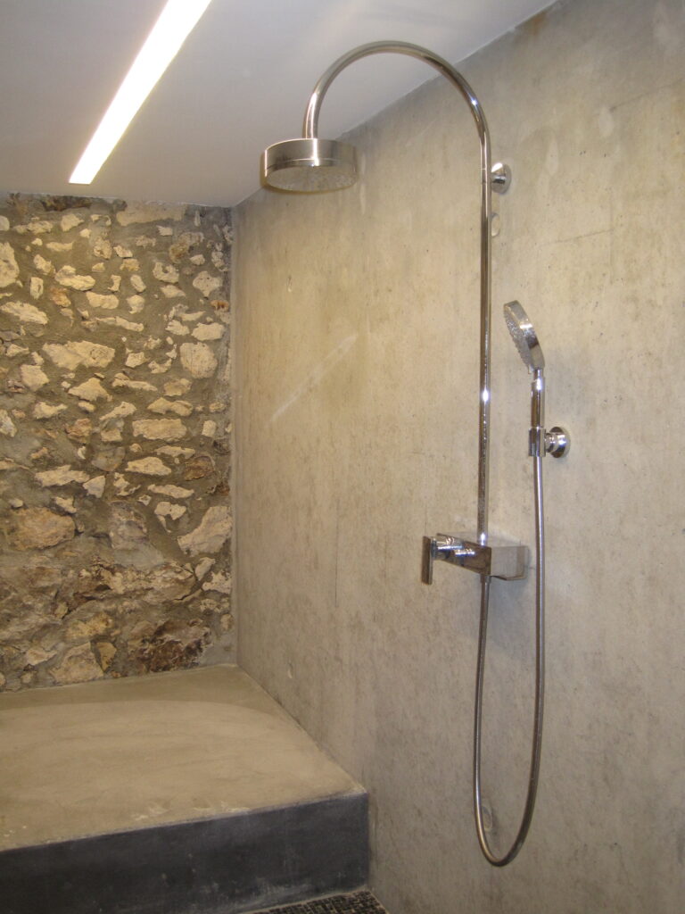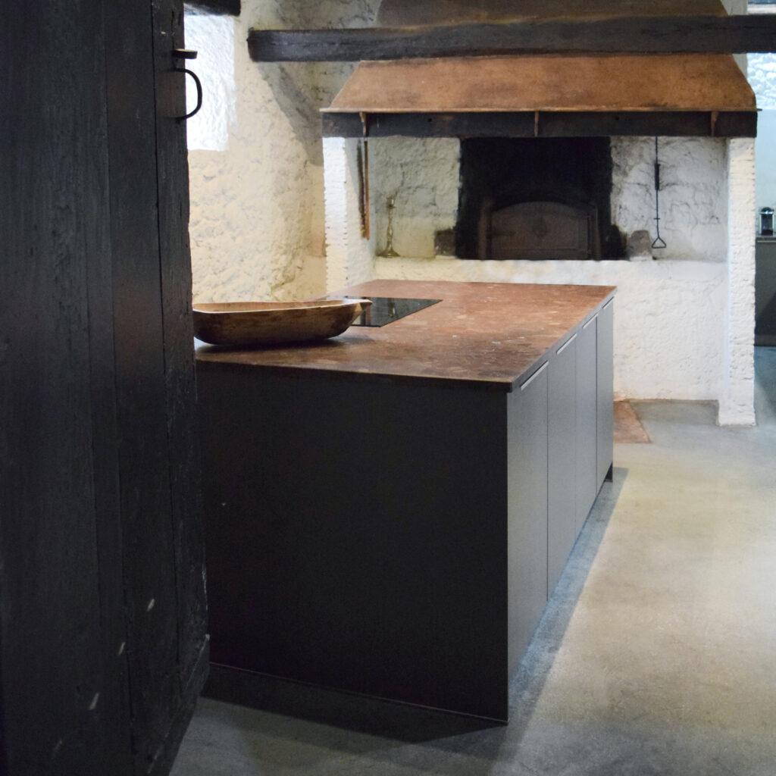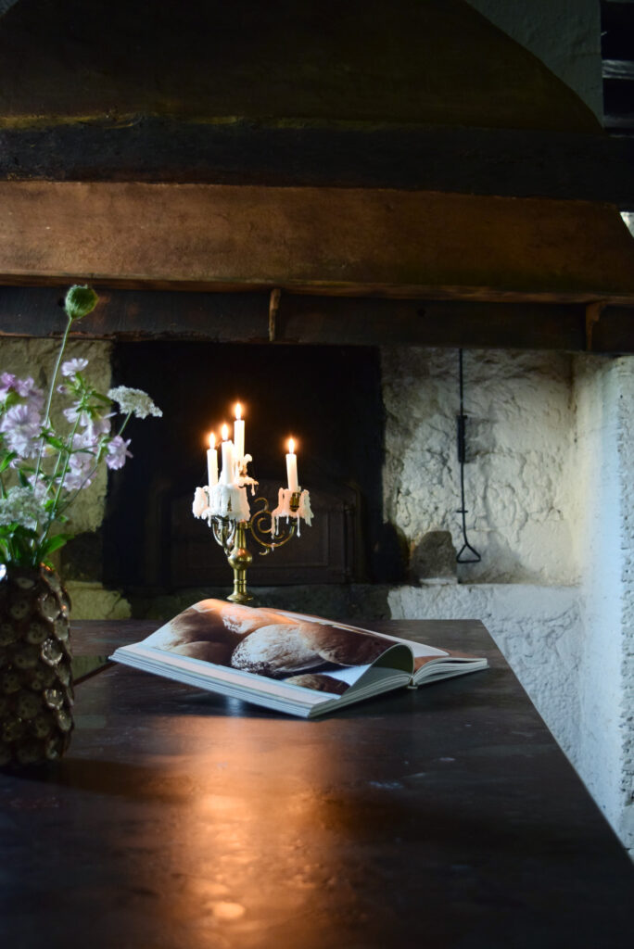House Larocal
Location
Larocal, Dordogne
Client
Private
Year
2022
Category
Housing
Role
Interior designer
Photographer
Anna Richter
This interior architecture project in Dordogne involves the renovation of Maison Larocal, a former farmhouse located at the heart of a small rural hamlet. The intervention aimed to transform this vernacular building into a comfortable and functional house, while preserving its architectural character and its integration within the surrounding landscape.
From the very first design considerations, the decision was made to retain and enhance the authentic construction elements that define the identity of the place. The natural stone walls, timber roof trusses and existing tiled roofs were carefully preserved and restored. These elements embody the building’s memory and guided all architectural decisions, both in terms of spatial organisation and material choices.
The introduction of modern facilities was handled in a discreet yet structuring manner. A new staircase was designed as a central element of the project. Positioned between two reinforced concrete slabs, it serves all levels and organises the vertical circulation of the house. Between the basement and the ground floor, a reinforced concrete ceiling was installed, allowing the building to support and accommodate a large part of the technical services.
The attic spaces were converted into intimate bedrooms arranged around the new staircase. This layout strengthens the internal coherence and offers a clear reading of the volumes.
Externally, the façades and roofs were deliberately kept in their original state in order to preserve the charm of the old farmhouse and its natural integration into the surrounding landscape. This project illustrates a respectful approach to interior architecture, where the dialogue between heritage and contemporary interventions creates a restrained, sustainable living space firmly rooted in its territory.
